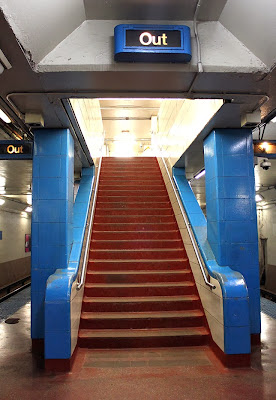It begins on Sunday the 1st with a lecture on the modernist S.B. Fuller House in
 Robbins, and continues of Tuesday the 3rd with volume 28 of Pecha Kucha Chicago, and the Structural Engineers Association of Illinois looking at Loyola's new Sports and Student Center.
Robbins, and continues of Tuesday the 3rd with volume 28 of Pecha Kucha Chicago, and the Structural Engineers Association of Illinois looking at Loyola's new Sports and Student Center.
The academic theme continues on Wednesday with Patrick Loughran of Goettsch Partners discussing his firm's new home for the Bienen School of Music on Northwestern's Evanston campus.
Thursday the 5th sees Sean Lally at the Graham signing copies and talking about
 his new book, The Air from Other Planets: A Brief History of Architecture to Come, and a screening of the parkour documentary, My Playground at the Wit Hotel.
his new book, The Air from Other Planets: A Brief History of Architecture to Come, and a screening of the parkour documentary, My Playground at the Wit Hotel.On Thursday, the 12th, Kai-Uwe Bergmann of BIG (Bjarke
Ingels Group) is at the MCA, where Pamela Bannos discusses Cap Streeter and the development of Streeterville on Saturday the 14th.
On Wednesday the 11th, RTKL's Diane Legge Kemp and Smith+Gill's Christopher Drew discuss China, Abu Dhabi and Offshore Urbanism: Exporting our
 Design Capital at AIA Chicago, while over at CAF, William Tyre talks about Howard van Doren Shaw's Second Presbyterian Church. On Monday, the 16th, Hafele hosts the unveiling of the Color Marketing Group's World Palette 2015+.
Design Capital at AIA Chicago, while over at CAF, William Tyre talks about Howard van Doren Shaw's Second Presbyterian Church. On Monday, the 16th, Hafele hosts the unveiling of the Color Marketing Group's World Palette 2015+.Wednesday the 18th, CAF lunchtime, author Thomas Dyja talks about Unbuilt
Third Coast, including such unrealized projects of Mies's convention center, the scorched-earth Ft. Dearborn plan, and Harry Weese's concept of building a string of islands off the Lake Michigan shore. That evening at CAF, an Archeworks panel including Studio Gang's Claire Cahan, SOM's Phil Enquist and moderators Iker Gil and Joshua G. Stein, among others will be considering Trickle Up: The Scale of Water in Chicago.
And to end 2013, the Gene Siskel Film Theatre will be continuing their holiday tradition of a week of screenings of Hiroshi Teshigahara's 1985 documentary Antonio Gaudi.
There's a lot more we haven't mentioned here, so check it all out on the December Calendar of Chicago Architectural Events.
Will December be the last of our monthly calendars? We've received a grand total of about 5 responses from readers regarding our possible decision to suspend the calendar for 2014. If you have strong thoughts on the matter please let us know.














































