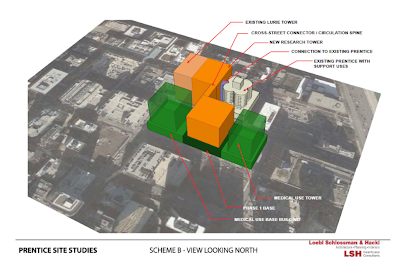 |
| click images for larger view |
They were at it again Thursday morning, with a press conference where architects and planners, led by former Chicago Deputy Planning Commissioner Jim Peters, refuted Northwestern's claims that - block upon block of adjacent vacant lots be damned - there was simply no alternative but reducing Goldberg's masterwork to rubble to create still another vacant lot for construction that it is - at minimum - years away.
“Northwestern's refusal,” said Peters, “to consider reuse alternatives for Prentice comes at a cost to the City of Chicago. By reusing Prentice and building adjacent research space, Northwestern could support nearly 1,000 more permanent jobs and generate over $1 million in addiitional annual tax revenue for the citizens of Chicago.”
At the top of this post is a rendering presented by former Landmarks Commissioner Edward Torrez. The BauerLatoza alternative would wrap Goldberg's structure in the curving embrace of a new, 25-story, million-square foot research lab building. The old Prentice would provide offices and meeting spaces for the new facility. The curve is the corridor that links the two structures.
A second proposal, presented by Casmir Kujawa of Kujawa Architecture LLC . . .
. . . places a more angular research lab tower behind the current Prentice, to be be built in two phases to ultimately come up with the required 1.2 million square feet. A bracket-like offset connects the new tower to the existing Lurie Research building. Each floor includes the 25,000 square feet of space identified by Northwestern as an "intellectual critical mass" in size. The 36-story would use air rights over Superior to provide a new visual marker for Northwestern's Streeterville campus.
Also on hand was Cyril Marsollier, to present the proposal he created with Wallo Villacorta that won the recent Future Prentice competition. In this bold alternative, the two northernmost segments of Goldberg's structure are subsumed into a new research tower constructed behind it, but the entire building is made whole through reflection in the curtain wall of a new tower.
Common to all the schemes - and in stark contrast to Northwestern's own evasive statements - is the depth of analysis brought to both meeting Northwestern's stated requirements and envisioning Prentice as an integrated part of the Northwestern campus. In the case of David Urschel, Principal and Director of Healthcare Design at Loebl Schlossman and Hackl, this meant identifying a host of auxiliary functions that could be easily housed in a retrofitted Prentice . . .
. . . as well as coming up with a number of different planning schemes to integrate current buildings such as Prentice and the existing Lurie research building with needed new construction, both for labs, and for Northwestern Memorial's stated plans for expansion . . .
You can download the study, as well as view all the other proposals and renderings presented Thursday, here.
It's no small irony that Northwestern's opponents seem to have put far more thought in meeting the university and hospital's future needs than the public evidence would suggest Northwestern has. Ultimately, however, from Northwestern's perspective, this is not a battle about architecture or good planning, but about raw power, and about a bunch of good-old-boys at the top of the food chain bending the law to their own desires.
 |
| Marsollier and Villacorta alternative proposal |
Known for covering over the misdeeds of Big Oil and Big Pharma, the lobbying firm came up with an aggressive - if meretricious - counter-campaign that equated saving Prentice with throttling medical cures and killing jobs and patients. And when their work was done, Emanuel was ready to pounce. The issue of Prentice, which had been yanked from Landmarks Commission in June of 2011 and kept off for over a year, suddenly showed up on the November agenda for what Preservation Chicago's Jonathan Fine has aptly labeled a show trial. Puppet-on-a-string commissioners dutifully followed a ludicrous but efficient Emanuel script in which Prentice was unanimously declared a landmark and then condemned for demolition, in the space of minutes within a single meeting.
 |
| floor plan, Marsollier and Villacorta alternative proposal |
With apologies to Monty Python, let us summarize the story so far . . .
City of Chicago, keeper of the demolition permits: Bring out your dead!
(a clover-leafed building is thrown on the cart)
Northwestern: here's one.
City of Chicago: that'll be ninepence.
Cloverleafed building on the cart: I'm not dead.
City of Chicago: What?
Northwestern: Nothing. Here's your ninepence.
Cloverleafed building: I'm not dead.
Circuit Court Judge: 'Ere - he say's he's not dead.
Northwestern: Yes he is.
Save Prentice Coalition: He isn't.
Northwestern: Well, he will be soon, he's very ill.
Save Prentice Coalition: He's getting better.
Cloverleafed building leaps off the cart: Look: I can be repurposed good as new!
Northwestern: No, you can't. You'll be stone dead in a moment.
Circuit Court Judge: I can't take him like that. It's against regulations.
Northwestern: (glances furtively about to see if anyone notices the club behind its back.) Can you hang around for a couple minutes?
Next court hearing: January 11th.






4 comments:
Hello, I love reading through your blog, I wanted to leave a little comment to support you and wish you a good continuation. Wish you best of luck for all your best efforts.
Chicago Properties
It's a beautiful building
Greetings,
Burun Estetigi
This is by far my FAVORITE City Structure---the BAUER-LATOZA Design is ABSOLUTELY Breathtaking---yet another JEWEL for the CHICAGO SKYLINE---GO CHICAGO! RE-Use Prentice
Post a Comment