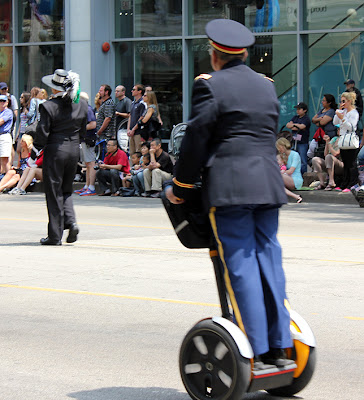click images for larger view
Okay, let's get the cost thing out of the way first. When you can buy an entire 384,000-square-foot office building for $45 million, you may well wonder why it takes the CTA $38 million to build something like its new Green Line station at Morgan Street. And don't get me started on the whole aspect of funding the station from one of Chicago's TIF's, the slush fund that diverts $700 million in revenues each year from general purposes into what amounts to the mayor's personal piggy bank.It would be great if an intrepid reporter or Chicago's Inspector General would do some digging and give us a piece-by-piece analysis of the construction, including any padding for the accustomed Chicago corruption tax. If these projects could be done more efficiently, I'm all for it.
What I'm not for is the sackcloth-and-ashes reaction that when times are tough and money tight, everything we do must be cheap and mean. That's the supply chain talking, and as a commentator recently wrote, the supply chain mentality of making the unadorned warehouse the preferred model for every architectural use leaves us with a junkspace nowhere, from which future preservationists will have a hard time finding much worth saving.
Public transit infrastructure, used by millions each day and a unavoidable part of the urban landscape even non-users, is one of the most omnipresent aspects of any city's design, and often one of the most neglected. If you don't believe me, check out some of the stations on what is one of the glories of Chicago's urban character - the Loop L. A few years back, urbanologist Aaron Renn offered up an acute analysis of the value of good transit design that is just as valid today. And as his quote from Daniel Burnham indicates, the problem is long-standing.
As a rule, the general aspect of our suburban [train] stations is not pleasant. They should be bright, cheery, and inviting in a high degree.We've seen the results of "value engineering" when cost cutting eliminates some of the design's most innovative features, such as the recent rehab of CTA Fullerton station, with its opaque stairway boxes that make the platforms look cramped and oppressive.
If the results are bad, we're stuck with them for decades. So why not do it right? The first, Queen Anne-styled Morgan Street station opened in 1893, and it provided over a half-century of service before it's 1948 closing. The just-opened new station should last at least at long - its materials have been selected for ease of maintenance - and it's already a shining example of transformative architecture.
A collaboration between Ross Barney Architects and TranSystems, the Morgan Street Station, the first new CTA station in 15 years, has created a dramatic visual marker for the emerging Fulton Market District, a former industrial area where meatpackers and butter-and-egg men live in close quarters with bars, restaurants, art galleries, and - soon - a 35-room Chicago outlet for the trendy Soho House hotel chain, created out of a former rubber belt factory. The reflective "Morgan Station" sign on the girder identifies the location, and the 4-story high bookend towers give it character.
Those towers wouldn't exist if it weren't for the crossover bridge linking the station's two platforms. Right now, it's a bit of a puzzler of who will actually use this bridge - why would you get off a train going in one direction and cross over to get to a train going back in the direction you came from? It may make more sense if some one of the CTA's future plans for new subways and rail links come to fruition. For now, the completely enclosed bridge offers spectacular views of the Chicago skyline.
The perforated stainless steel makes the large volumes seem light rather than oppressive. The double-staircases look like something Piranesi might have done, if only he had had access to shiny metal and endless streams of light.
At platform level, the columns are small and unobtrusive, and the generous canopies are of a translucent polycarbonate that allows daylight to pass through.
Lake is a very narrow thoroughfare, and the twin station houses that hug either side of the street are a tight fit and, compared to the glittering towers, comparatively spartan.
The interiors, however, have an open, spacious feel, despite accommodating the usual station master's booth, farecard machines, turnstiles, stair and elevator.
Along Lake Street, even the bike racks are stylish and light.
At night, things may even be a bit too bright. It makes for a very distinctive street presence for the station, but inside and on the platforms, the light levels are blazing. Along with the usual security cameras, any potential criminal would have to think twice in practicing on what feels like a television soundstage. Once the CTA's accustomed, less-than-stellar maintenance kicks in, we'll probably soon see a lot of unreplaced bulbs bringing down the wattage, but for now, bring your shades.
So, sure, $38 million is a lot of money. But Chicago is not broke. Our 2008 GDP of $574 billion ranks fourth among all the world's cities. The question is not whether or not we have the money. The question is how we want to spend that money. Do we want a lowest common-denominator city, a cheap city that cheapens each of us, or a truly great city that continues to challenge and inspire us? TransSystems/Ross Barney's Morgan Street Station makes a strong argument for the second, more optimistic choice.


















































