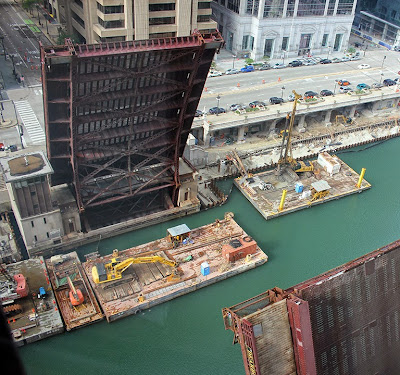This weekend, the City of Chicago opened the first two blocks of its new $100 million Riverwalk. We'll be writing more that - and exploring it in pictures - soon, but first up, here's a photo essay on the ambitious multi-year construction.
Click the images to see them larger - recommended.
 |
| click images for larger view (recommended)(seriously) |
In the summer, the city found restaurants willing to open temporary outposts.
Some were more elaborate than others . . .
Still, the riverwalk remained sparsely populated. At night, especially, it seemed an abandoned, vaguely threatening place where the brave and hardy could contemplate existence.
In March of 2013, Chicago Mayor Rahm Emanuel announced a deal which would see the U.S. Department of Transportation loan the City of Chicago $100 million to rebuilt the Riverwalk.Construction began in September of that year, and continued through two successive Chicago winters.
According to an excellent account on the Walsh Construction website of the challenges faced in rebuilding the Riverwalk, the first step was to completely demolish all the existing sidewalks.
March, 2014:
Just behind those arches are cars speeding down the mini-expressway that is the lower level of Wacker Drive.
A continuous steel sheet pile retaining wall was constructed across from the existing dock wall.
2014, May:
A new edge was constructed 25 feet into the 200-foot-wide river, with steel piles pounded into the river at 10-foot intervals. Large pumps removed the water, and tons of crushed stone brought in to replace it.
A fleet of 12 barges filled the river to support the project. In July, a 50-foot barge and its ten-ton boom lift sank to the river bottom, requiring divers to go down and secure cables so the crane could be lifted back to the surface.
Each underbridge passage was built atop four, six-foot diameter caissons sunk to a depth of 75 feet. Great care was taken not to pierce the tunnel for the State Street subway, although some undocumented phone equipment necessitated a one-week delay while a caisson was drilled at a different location a few feet away.
2014, August:
See Also: Pour le Concrete: Chicago's New Riverwalk Emerges
Flood.
Underbridge pasage
2015, January: Winter II
The River Theater takes shape. It is scheduled to open in June.2015, March:
2015, May: Workers put finishing touches to the Dearborn Street gateway for Saturday, May 23rd's opening.
State to Dearborn, The Marina
Dearborn to Clark, The Cove
Read More:
Finishing the Chicago Riverwalk, Part Two: Opera on the River? (or Maybe just Some Jazz).
Finishing the Riverwalk, Conclusion: Swimming Holes and Wolf Calls





















































3 comments:
Great photos of our gorgeous riverwalk.
Thanks for this blog post
The construction of any facility—whether commercial, industrial, or institutional—requires skilled planning, reliable execution, and a deep understanding of industry regulations. That’s where a trusted commercial contractor makes all the difference. From site preparation to final finishes, every step needs precision and professionalism. If you're looking for quality and accountability, finding an experienced industrial contractor near me is essential. They bring the expertise needed to handle complex builds efficiently while maintaining high safety and quality standards.
Post a Comment