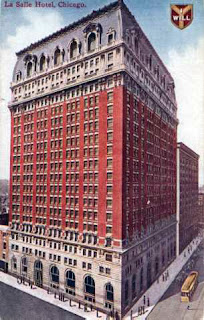click images for larger view
Today, December 19th, marks the 30th anniversary of the day Chicago's famed Uptown Theatre closed its doors. By the time I got around to it in the 1960's, the 4,300 seat former movie palace designed by Rapp & Rapp was past its prime. Apart from the John Frankenheimer masterpiece, The Train, most of the films I saw there were unmemorable - The Ballad of Josie? The Dave Clark Five in Having a Wild Weekend? - but I was always blown away by the grandeur, beauty, and sheer scale of the place.Since its closing, the Uptown has suffered the indignities of being owned by some of the city's most infamous slumlords, leaks, floods, freezes, neglect and decay. In 2008, it was acquired by Jam Productions, which already books the Riviera across the street. Last October, representatives from JAM, mayor Rahm Emanuel's office and freshman Chicago alderman Harry Osterman and James Cappleman met to discuss how a revived Uptown could anchor a new vision for an Uptown Entertainment Center.
In 2006, the price tag bandied about for fully restoring the Uptown was $30 to $40 million. Today, it's more like $70 million. If hope is to be had, it might be found in the examples of two New York City theaters, the 1929, 2800 seat Beacon, designed by Walter Ahlschalger, which withstood bad times and attempts to "improve" it into a disco to emerge as a beloved and active concert venue, despite being far from the Mid- Manhattan Theatre district. Even more striking is the comparison to the 3,200 seat Loew's Kings Theater in Brooklyn, designed by the fame Chicago movie palace architects Rapp & Rapp, left to rot ever since it's 1977 closing. Like the Uptown, those who cherished the theater battled to keep it alive for revival, and their efforts were rewarded in a project, launched last year for a 2014 completion, to restore the Loew's Kings to its former glory as the centerpiece of the renewal of the Flatbush shopping district. The city of New York has committed $50 million to the project's expected $70 million cost.
This week's edition of Time Out Chicago has an excellent article by Andy Pierce, one of the people most instrumental in Friends of the Uptown. who have been tireless in championing saving the theater. We're privileged to have Andy provide us his overview of the history, importance and future potential of the Uptown . . .
What
makes a theater a movie palace?
At
some point, almost any surviving vintage theater is referred to by fans or
reporters as a “movie palace.”
photograph: Theatre Historical Society of America
The
long-closed Uptown Theater, 4816 N. Broadway, is truly an early example of the
very large movie palaces of the mid-to-late 1920s. It is also one of the last great
movie palaces to not yet be restored, renovated, radically altered or demolished.
Chicago’s remaining open and operating movie palaces -- used for live performances -- are the Riviera, Chicago, Congress and Oriental theaters. The Central Park has survived as a church since 1971 and the restored New Regal (originally Avalon) has been closed intermittently since 2003. [Note: Our Palace Theater was not a
movie palace. Rather, it was built for Big-Time Orpheum Vaudeville.] Arguably the most profitable themed entertainment of the day, Balaban & Katz “presentation houses,” such as the Uptown, featured continuous performance of three or more shows daily; stage shows with themes, costumes and sets planned in consideration of the feature film; a full orchestra rising and falling on multiple stage lifts, with a conductor at the helm of projector speeds and tempos to keep on schedule and massive theatre organs to accompany the orchestra and provide the aural environments and voices for the early and yet-still-silent stars of the screen.
In B&K’s deluxe presentation houses such as the Uptown, a system of colored cove lights controlled the accent lighting of the auditorium such that the audience was entirely encapsulated in the mood of the moment on screen; for example yellow for sunrise, red for war, blue for night, purple for love.
Most of America’s movie palaces carried a Neo-Classical theme cohesively throughout their public spaces and were lavishly decorated not only with plaster relief but also with fanciful polychrome paint schemes, damask, drapes, elaborate chandeliers, antique oil paintings, marble sculpture groups and fountains. Patron comfort and service were augmented in the Uptown for example with amenities such as hat racks beneath seats, a parcel check, luxurious men’s and women’s lounges and a fanciful playroom with storybook themes for children.
Grand entrance lobbies gave standees a place to wait behind ropes while the previous audience exited through other lobbies and ambulatories. A full, working stage with scenery, a theater pipe organ, and multiple thousands of seats in floor, mezzanine and balcony areas completed the movie palace formula over tens of thousands of square feet of real estate.
By Popular Demand
Closed 30 Years, the Uptown is Ready for Revival
Baptized in oil, labor and love, friends of Chicago’s historic Uptown Theater, 4816 N. Broadway, are recognizing a peculiar anniversary for one of the world’s largest and most lavish surviving movie palaces today, Monday, Dec. 19, with a letter-writing campaign. Please see the Uptown Theatre, Chicago, Facebook page for details:
photograph: Theatre Historical Society of America
While the Uptown has been closed for 30 of its 86 years, demolition by neglect was held at bay largely through the work of volunteers who kept the theater graffiti free as high as they could reach, who stoked her shopworn boiler and who kept the landmark interior as dry as possible, using patches upon patches of hydraulic cement to seal cracks in steel roof drains that had been pushed open by ice. Uptown’s 12 different roof surfaces drain through this system of pipes. The failure of this system in the arctic winters of the early 1980s allowed water to damage to some interior areas of ornate plaster ceilings and walls.
















