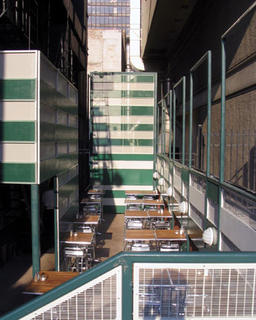

Sidewalk space around Harry Caray's restaurant at Kinzie and Dearborn is really too pinched to allow for a street cafe. (To get an idea of exactly how pinched, check out the outdoor dining at Ballo, Alex Dana's new restaurant a bit up the street.)
So the restaurant has come up with a nifty solution. They've created an attractive dining patio in what was essentially a fire escape well wedged in between the back of its vintage 1895 building, designed by architect Henry Ives Cobb, and the Bertrand Goldberg designed office building, part of the Marina City Complex, which now houses the House of Blues Hotel.
The architect has basically inserted a faux structure that successfully mediates the high grunge level of the original well. Striped glass panels are used to conceal both the lower levels of the fire escape and another alley-like driveway at the back of the patio. A shorter, green and white metal panel wall covers up the raw concrete wall at the rear of the hotel. A succession of tall metal frames, painted green, further define the space. All and all, an attractive oasis from the usual streetside cafe where, like it or not, you share your dining experience with every passing pedestrian.
(We're still trying to confirm the name of the architect responsible for the design. If you know, please pass it on.)
1 comment:
Project Designer: Ryan Nestor Architect of Record: Kevin Barker
+ b a r k e r / n e s t o r +
ARCHITECTURE + DESIGN
Post a Comment