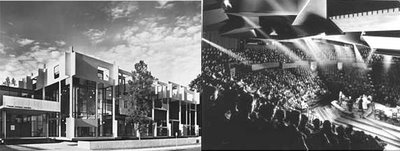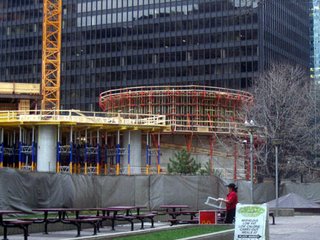
I came across a post to Architecture Chicago PLUS this week that carried the name of Adrian Smith,
consulting design partner with
Skidmore, Owings & Merrill, whose 1,362
tower for Donald Trump is now rising along the Chicago river right across the street from Mies van der Rohe's iconic IBM building. (It could, of course been posted by anyone, but because of the depth of detail I'm assuming it actually came from Mr. Smith.)
Since Mr. Smith was responding to a post I made all the way back in January, which
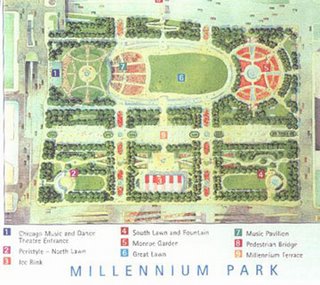
few people are probably looking at right now, I'm taking the liberty of reposting it here in its entirety, as he has some interesting things to say. My original posting,
AIA Award for Millennium Park Slights Uhlir, Plumps for SOM, talked about how I felt the AIA award slighted project director, architect Edward Uhlir, in favor of SOM, which created the original master plan for the park. There's so much difference between that initial concept (one early rendering below), highly traditional and conventional, with the dramatically different
Millennium Park that finally emerged that I still harbor doubts that SOM could really have been the most decisive agent of change behind that transformation. SOM's original plan was skillfully
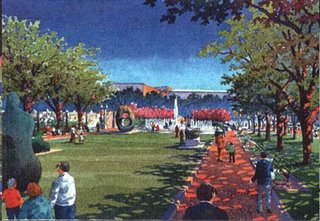
crafted, backward-looking (which is apparently exactly what the Daley administration was looking for at the time), and more than a little dull. The actual Millennium Park is anything but, and in this case the site plan was less a static map than a dynamically evolving contention between terrain and its features, and since Mr. Uhlir was the ringmaster of that sometimes almost anarchic process, I thought he deserved more credit than he got.
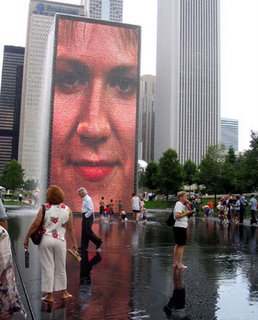
Mr. Smith also has a very different recollection of the genesis of Frank Gehry's involvement. Ironically enough, Gehry's take on the story, given at an Art Institute symposium at the time of the park's opening was, itself, a response to still another version just given by the evening's moderator, no other than Edward Uhlir.
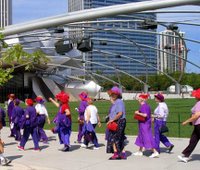
"Ed Uhlir's story about how I got here," said Gehry, "is like the movie Rashomon. It didn't happen quite that way. Adrian Smith was doing the park, and he called me and asked if he would do a fish sculpture on either side of his proscenium . . .andd I said no, I don't do fish sculptures. I made some lamps that looked like fish. And that was it. didn't hear from him again, and I forgot all about it. And then these guys called and came out to see me, and before they came they said it was for Grant Park, and I said well I already told them I wouldn't do the fish sculptures, and they said, no, no, we've got something else. And they came and they said they wanted me to design this thing in the park, a bandshell. Then I said, aw, come on, I don't want to do a bandshell in the park. . . I said if you're going to do a music thing you'’ve got to make it substantial . . . They said, oh, you can do that. I said, gee, that's great. They said, we'll even throw in the bridge if you want to do it. So I said, OK, that sounds good. "
Mr. Smith makes a strong case for his own memory of these events, and giving him the last word, here's the text of his post:
Lynn,
You don't have the story right on the Gehry fish thing. I asked him to do the Proscenium, not to do a fish. I asked him as an artist to get involved and he told me no because he is an architect and wanted to do more. I reported this back to the committee and the subject stalled for a while because there was a point when we were looking at covering the seating area and the proscenium design was up in the air. Then Cindy [Pritzker] called him and asked him if he would do it and he said he would. It was SOM that located and advocated for significant pieces of art to be placed in different sections of the park and we worked with John Bryan to establish "gifting" opportunities for the park. Anish Kapoor was selected as a sculptor by the arts committee which I was on. The landscaped garden was selected by the competition process which I was on, the oval seating area and the bandshell location was in our early master plan as were the terraces, promenade, Ice skating rink and fountain. Ed Uhlir did a great job of coordinating all of the diverse consultants and artists to get the job implemented but he wasn't the person who conceived the master plan. This is an award for Master Planning and Urban design, not architecture and as such Ed will be recognized as the clients representative, not its author.
Regards,
Adrian Smith





