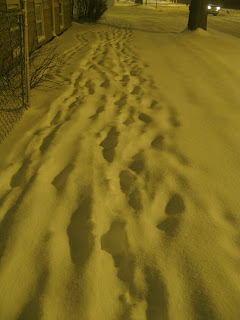click images for larger view
This Thursday, the Commission on Chicago Landmarks will consider bestowing official landmark status on the Wrigley Building, the gleaming cream terra cotta pair of towers that are one of the crown jewels of Chicago architecture. Designed by Graham, Anderson, Probst and White, the two linked buildings - the main structure completed in 1921, the annex in 1924 - ended nearly a century serving as the high-profile headquarters of the Chicago gum maker last summer when the company, now a subsidiary of global candy behemoth Mars, announced it was dumping 100 Chicago area employees, and pulling out of the Wrigley Building, shifting the last 250 workers to its research center in the ritzy confines of Goose Island.
In September, a deal was finalized to sell the structure for $33 million to an investor group led by BDT Capital Partners. Earlier this month, the new owners announced their intentions to redevelop the buildings, and now the first new business on Thursday's Landmarks agenda is preliminary landmark designation for the Wrigley. The second agenda item is a recommendation to the City Council to approve a Class L Property Tax Incentive that would substantially reduce taxes on the building for the next 12 years, in exchange for renovations that would equal at least 50% of the complex's value.
While the actual terms of the ordinance had not been posted on the Commission's website as this is being written, it's reasonable to suppose that it will protect all exteriors facing Michigan, the river, and on the west facades. What is not clear is how the ordinance will address - if it all - the exterior of the two buildings facing the wide plaza between them.
As we wrote about in this photo essay, in August of 2010, the Mars subsidiary undertook a bargain-basement renovation of the plaza that saw, on the plus side, the removal of a dilapidated fountain and planters, versus, on the minus side, leaving behind an ugly motley of paving, and the installation of new generic and cheap-looking storefronts on the annex side of the plaza that gashed an ugly scar across the elegant terra cotta ornament of the historic facades.
For decades, the Wrigley Building restaurant, which had, itself, grafted a modernist entrance onto the annex's plaza facade, was a prime lunchtime destination. Now, according to a report in Crain's Chicago Business, the new owners are planning to bring a restaurant of the same quality back to the plaza, along with additional retail. The way Crain's describes it - "The shops will be built out into the plaza with entrances from the outside" - is fairly ambiguous. Does it mean new storefronts and entrances will be added to the current facades, or that there will be new construction extending behind the current exterior walls?
In either case, the landmarks ordinance for the building needs to be written to protect the Wrigley Building plaza from further insensitive assaults on its distinctive architecture. We've already seen, in the Mars renovation, how not to do it, but there are any number of ways to do it correctly, and the ordinance should make sure the new owners, whose hearts seem to be in the right place, are encouraged to adopt one of them in meeting their own needs.
The quality of the plaza has become even more important as it is now the Michigan avenue gateway to River North, leading in to the broad expanse of the Trump Tower promenade, which terminates visually in the shimmering short-and-tall backdrop of the illuminated Trump Tower parking ramp and Goettsch Partners elegant 353 North Clark office tower, disgorging pedestrians into two different pathways leading to either to Marina City or the IBM Building at 330 North Wabash. Right now, the shopworn Wrigley Plaza is clearly the poor sister to the newer Trump promenade, even after Trump Management trashed Hoerr Schaudt's distinctive landscaping for a cheaper and more generic alternative.
Outside of the landmarking process, there needs to be more planning between Trump and Wrigley management in helping the plaza and promenade realize its full potential as a vibrant civic amenity. In this case, the Wrigley could actually take the lead. Imagine, on a warm summer day, people taking a break from their workday or shopping watching the world go by as they sit at a Wrigley Plaza table enjoying a leisurely meal or sipping coffee. It's a large space, and a lot can be done with it, both with permanent retail installations, and with event programming throughout the year.
The spectacular Trump Riverwalk offers up an even larger space, but a lot more disappointment. In the over two years since its opening, none of the retail on its terraces has been leased, so on most days, even in great weather, the huge complex can seem almost depopulated. No one's suggesting turning it into a carnival (the way that huge O'Briens restaurant on the opposite side of the river sucks up all but the perimeter of the riverwalk is another example not to be emulated), but maybe Trump should explore some loss-leader incentives to get the momentum going. The Wrigley landmarking and plaza development, done right, could be the spark that leads the Wrigley-Trump promenade and riverwalk to overcome its current, largely unrealized status to attain its full potential as one of Chicago's great urban treasures.
The monthly meeting of the Commission on Chicago Landmarks takes place Thursday, February 2, in City Hall chambers, room 201-A, 121 North LaSalle, at 12:45 p.m. It is open to the public.



















































