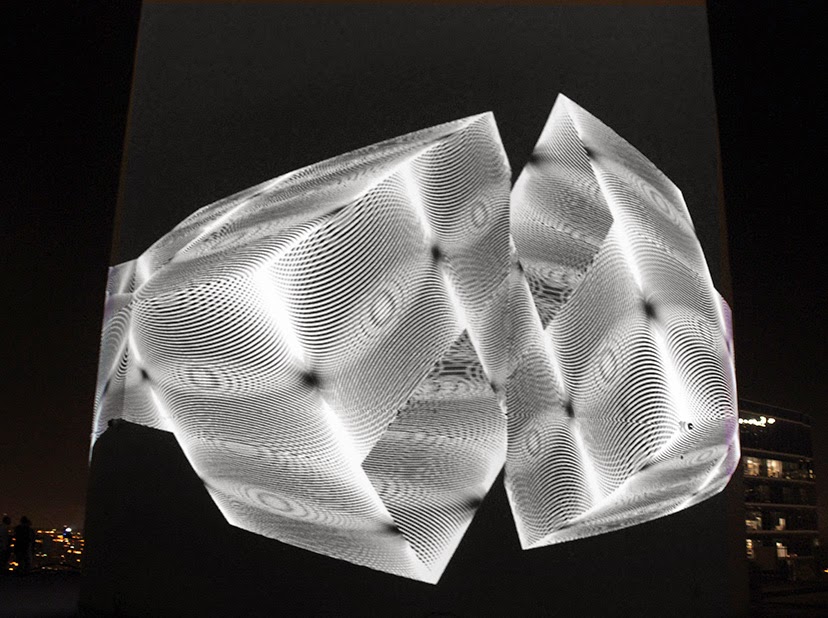 |
| click images for larger view |
What's in store for this prime square-block site is still a closely-guarded secret - until the first dispiriting renderings are released, we can always imagine it will be something fresh and wonderful - but what's totally clear is that the former Lake Shore Athletic Club is on the road to nowhere.
The six-story building was originally constructed in 1978 - to a design by Solomon, Cordwell, Buenz - as the Downtown Court Club. According to our indefatigable correspondent Bob Johnson, who was working at engineering firm Benesch at the time, the site was originally intended for a 20-story Howard Johnson's Motor Hotel, 95% designed by time a major recession finished it off.
At 60,000 square feet and a cost of $3.5 million, the Downtown Court Club was created as a state-of-the-art facility, with four tennis courts, four racquetball courts, two squash courts, a swimming pool, exercise room, saunas, whirlpools. Two levels of parking were stuffed beneath the entrance level at upper Wabash, with cars entering and exiting at the lower service street level along Hubbard. Furniture was upholstered in beige with “Gucci strips.” The lounge was decorated with the large ferns that were hallmarks of the age, as was the emerging racquetball craze that saw one add proclaim “Try Racquetball. It's Fun. It's Easy. It's Great Exercise.” When an indoor running track was added the next year, ads proclaimed the facility “the most complete Racquet Sports-Physical Fitness Center in Chicago.” The club hoped to draw upon the nearby population in nearby residential highrises, and both secretaries and the executives of the district's office towers.
A elevated walkway over Hubbard Street ran by the side of the building to suck in patrons from Michigan Avenue. Memberships started at $55.00 a month.
The Downtown Court Club building and the square-block, 1.5 acre site it partially occupied at its southwest corner were owned by the William Wrigley Company, whose clock-towered, cream-colored terra cotta Michigan Avenue headquarters was less than a block away.
In 1992, operation of the sports facility was taken over by the parent firm of the Lake Shore Athletic Club. A major renovation followed, but the company allowed its lease to expire in 2007. The building has been vacant ever since. In 2009, Wrigley hired a real estate heavyweight to try to find a new tenant, without success. By 2011, Wrigley, itself, had been swallowed up by candy-maker Mars, Incorporated, which promptly began moving all of the Wrigley employees out of the namesake Michigan Avenue landmark that had been both the company's home and a gleaming trademark ever since its construction in 1921. Finally, as reported byAlby Gallun in Crain's Chicago Business, both the Lake Shore Athletic Club structure and the its larger, full-block site were thrown in as sweetener to a $33 million deal that saw BDT Capital Partners LLC acquiring the historic but emptying Wrigley Building. With the right development, that sweetener could prove more valuable than the Wrigley Building itself.
While there's still some of it left to see, let's take a moment to appreciate the qualities the Downtown Court Club building brought to the urban fabric. Brawny and overbearing at the same time, its scored facades, framed within borders that clearly expressed the structure within, were like a Claes Oldenberg-scaled homage to aluminum siding.
The largest strip of windows was placed at the base of the building, next to a skeletal steel stair painted bright blue, set in a open bay which was the only significant inset from the bunker-like shear walls.
All at once, it's a visual joke on the order of the metal-clad base beneath two floors of heavy rusticated stone at William Le Baron Jenney's Manhattan Building; it's a bit of early Post Modernist mannerism devoid of the usual neo-classical confusion; and it's an effective anchoring of the building's corner in a way that both clearly demarcates the entrance and provides a mitigating counterpoint to the crushing monotony all around it.
No preservationist's picket lines were thrown up at 441 North Wabash when the bulldozers arrived. The Downtown Court Club may not be a building for the ages, but it's a child of its time. And that's what architecture should be - a snapshot of an era's attitudes and concerns, priorities and fashions. I probably won't often think of it when it's gone, but when I do, it will be with a fond smile.

















































