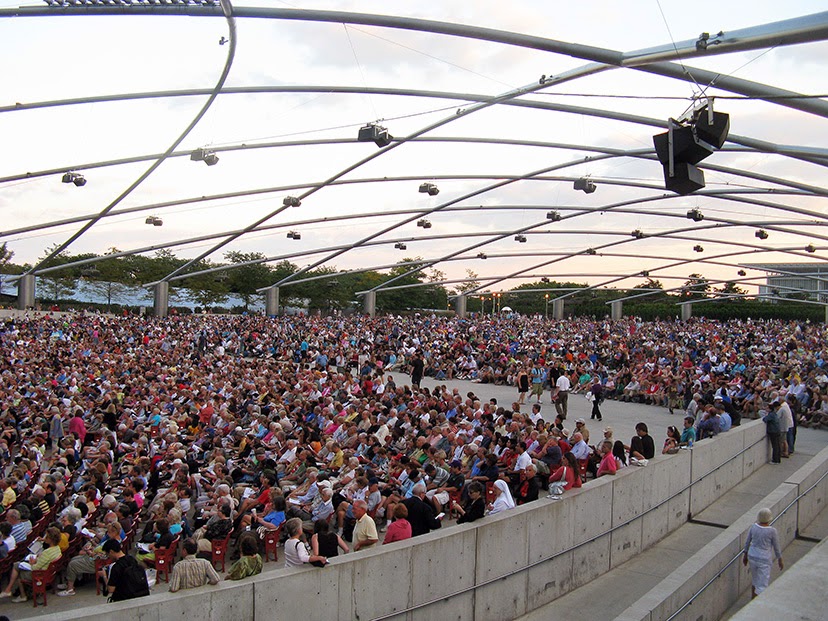In the fall of 2005, Pritzker Prize-winning architect Robert Venturi came to modernist shrine Crown Hall to out Mies van der Rohe as a closet symbolist and attempt to define the architecture of our time. (Originally published in abbreviated and far better edited form under the title, Live by the I Beam, Die by the I Beam in the December 16th Chicago Reader.)
“There will be nothing new in what I say, but maybe it will have a new twist” Robert Venturi, speaking at Crown HallRobert Venturi, the architect who launched the post-modernisn assault on Miesian glass-box
 |
Lest anyone think the 80-year-old enfant-terrible was growing soft, however, Venturi's major thesis was to unmask Mies, known for minimalist structures free of the type of applied ornament that Louis Sullivan loved, as a bit of a hypocrite, not above choosing symbolism over substance when it came to creating an architecture that expressed the industrial age of his time. “Ultimate irony,” observed Venturi, “Mies, like other modernists, enjoyed abstraction as an aesthetic, yet also employed symbolism as an aesthetic.”
For Mies, that meant keeping structure visible and exposed, but Chicago's strict building code requires that the steel frame of multi-storied buildings be fireproofed within a concrete casing. When you look at a classic Mies skyscraper like the IBM Building at Wabash and the River, the exterior may appear to be structure, but the structural steel is actually buried in concrete fireproofing, and what you're actually seeing are the anodized aluminum plates covering that concrete.
 |
| IBM Building, now 330 North Wabash |
 |
| Crown Hall, IIT |
Venturi put up a slide with his comparison of “Mies” and “Bob”.
Mies Midcentury
|
Bob Post Mid-Century
|
| Classic |
Eclectic
|
| Symbolic (industrial) | Symbolic (iconographic) |
| Not acknowledged | Acknowledged |
| Minimalism | Complexity and Contradiction |
| Not aesthetically expressed | Aesthetically expressed |
| Aesthetic cover-up | Aesthetic celebration |
| not mannerist | mannerist |
| Less is more | less is a bore |
To Venturi, simplicity is an iron maiden; mannerism a sign of life. The fact he finds Mies a closet symbolist is, to Venturi, a good thing, but the fact that Mies wouldn't acknowledge it himself disqualifies him form the mannerist pantheon.
“I think that the job of the architect is to create shelter,” said Venturi, “and to give a space a
 |
“There's been a book [The Place of Narrative: Mural Decoration in Italian Churches] out recently by a great art historian - Marilyn Lavin . The thesis is that we look at Italian Renaissance and the Baroque era murals , we look upon them as art. They are only incidentally art, according to her thesis. They were essentially there for the message given. The content was important. They taught you about Christianity and they did it in such an artful way that they are art. But they were incidentally art. They were essentially done as signs.”
“The idea of using symbolism and signage is a constant one in the history of architecture. The Gothic church, the façade at Amiens or Rouen, it is a three-dimensional billboard. The Sphinx in ancient Egypt had a great meaning independent of art. At the time, most of people couldn't read.”
 |
| Franklin Court ghost structure, Robert Venturi, William Rauch and Denise Scott Brown National Parks Service photo |
Venturi essentially sees mid 20th-century modernism as an aberration in architecture's long history. “We're no longer in the industrial age,” he says. “We're in the information age. We're also in the electronic age, . . . and to make architecture look like industrial buildings and to make architecture be abstract is no longer appropriate. The architecture that's being built today is this awful historical revival, the neo-modern modern revival. They're being just as historical in their revival as they would be if they were reviving Renaissance architecture or Gothic architecture.”
Venturi looks to the restoration of symbolism for today's electronic age. ““How about,” he suggests, “electronic pixels as applied ornament rather than the industrial rivets as applied
 |
What Venturi describes as the information age that I've written about as exemplified by Frank Gehry in a possible new era that could be called the Techno-Baroque, where content is king. In the 1920's, the great German critic Walter Benjamin wrote of German literature that, “'Baroque' is the only fitting way to describe the heaped-up crassness of its subject matter . . . the predominance of content.” Content over form.
The age of content raises as many challenges for architects as it does for a Newscorp or Viacom struggling to fill an almost countless array of cable, internet and new media channels. Venturi's Shanghai towers, which appeared in the renderings he presented at the lecture to transmit nothing more than light, may already be retro. Perhaps the best expression of the content aesthetic can be found in an updated perennial, New York's Time Square, where high-tech signage is an integral part of the architecture, in the form of ever-larger “reader boards” that include everything from a massive electronic stock ticker on the Morgan Stanley Building, and nine bands of electronic color above ABC's street-level studios carrying both text and video.
For an architect, the issue of obsolescent content has the potential to age a building far
 |
Venturi and Scott Brown have created some the past century's most essential texts in understanding the architecture of their time. His IIT lecture indicates that he's a point where he's gotten out the revelation business, and more into an autumnal refinement of his basic concepts.
 |
© Copyright 2005 Lynn Becker All rights reserved.










































